6 modern architectural gems to see between the Amalfi Coast and Salerno
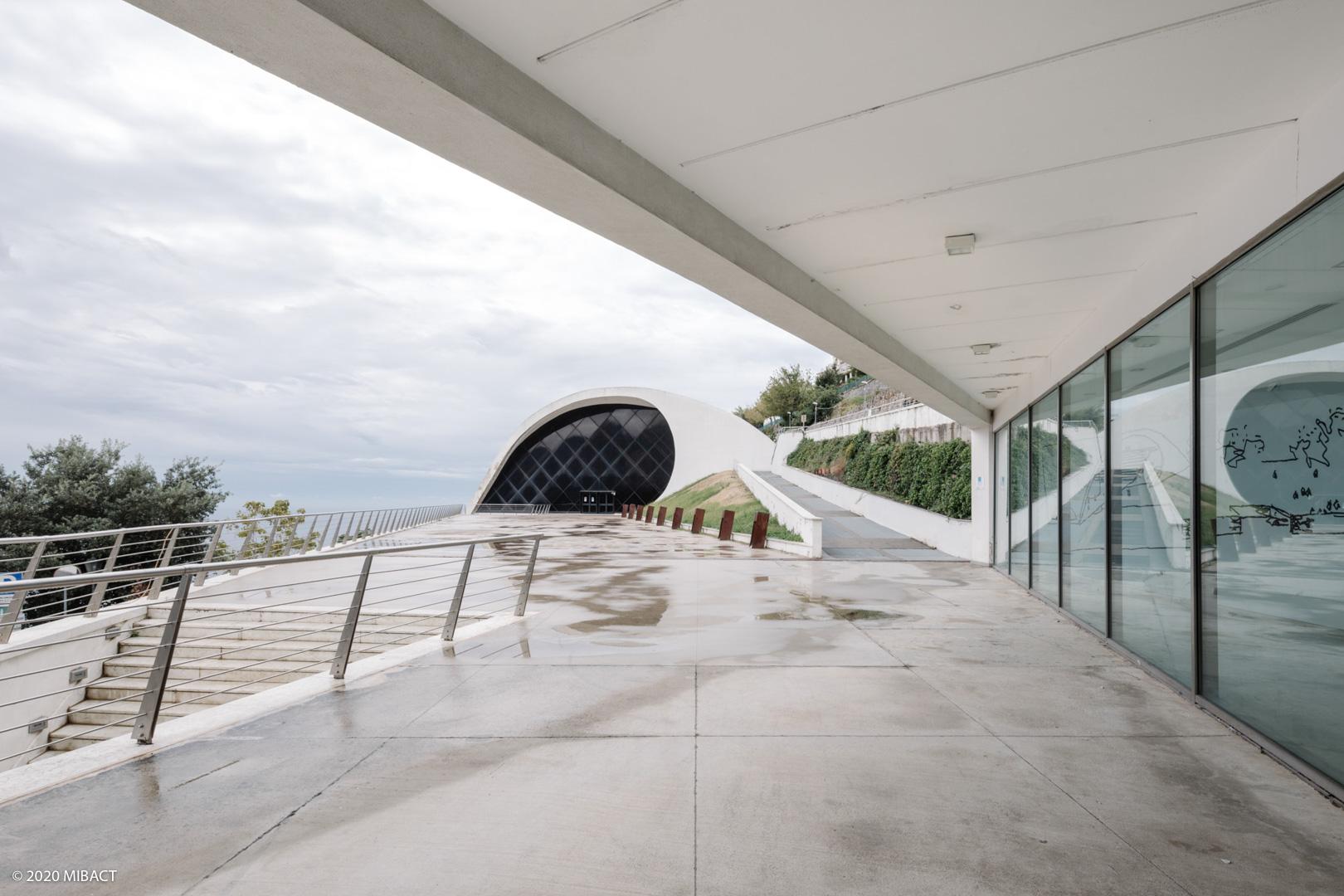
Between the Amalfi Coast and Salerno lies an extraordinary architectural itinerary, where the sea view meets some of the most daring architecture of the 20th century and contemporary times. Visionary architects such as Oscar Niemeyer and Zaha Hadid chose this area to leave their mark, creating structures that do not compete with the coast’s millennial history, but enhance it through modern lines and very different languages.
If you are passionate about contemporary design or simply curious to discover a new side of the Amalfi Coast, here are 6 unmissable examples of modern architecture.
Auditorium Oscar Niemeyer
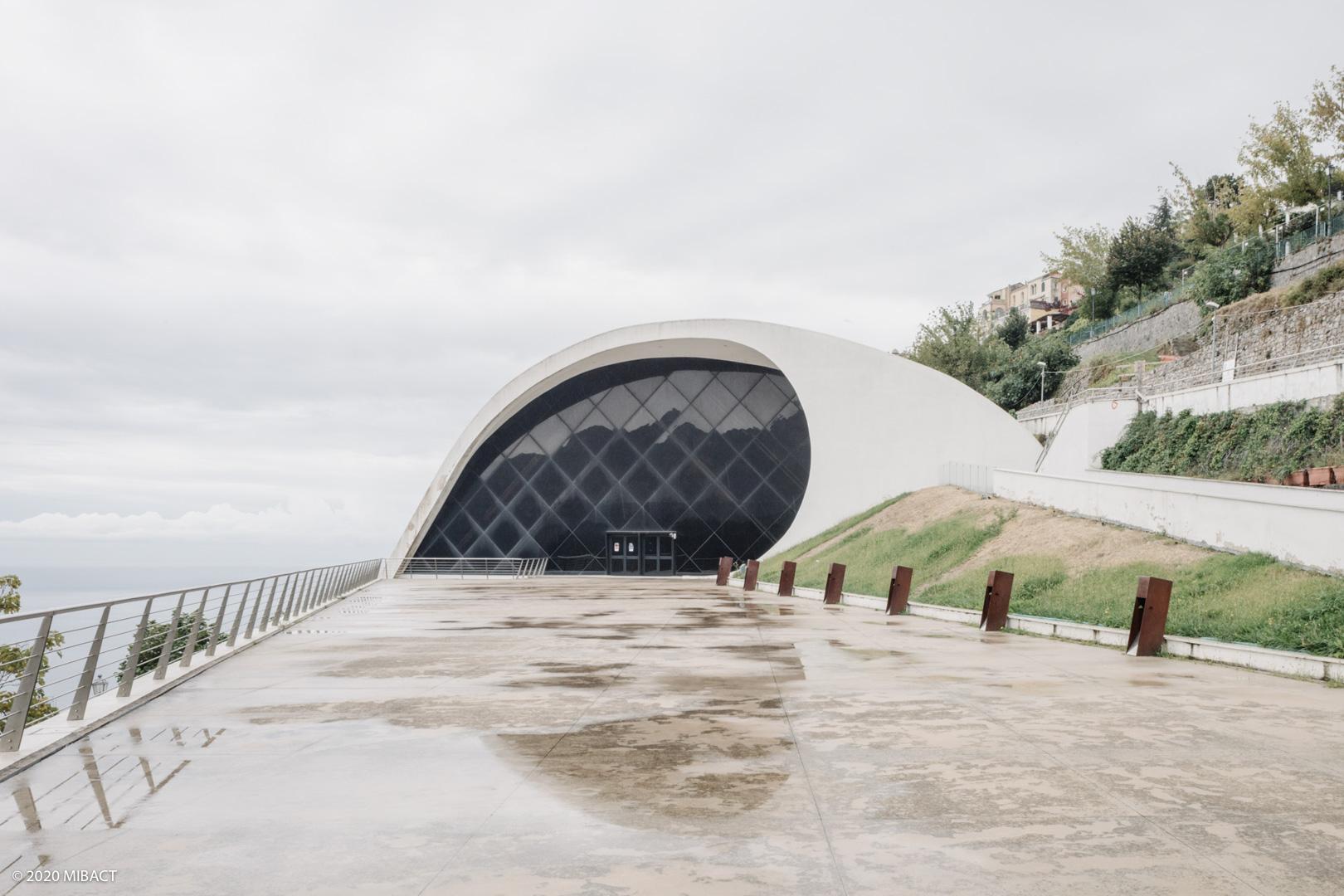
In Ravello, at the end of Via della Repubblica, stands the spectacular auditorium designed by Oscar Niemeyer, one of the architectural geniuses of our time, who changed the rules of contemporary design, giving it a unique and immediately recognisable style. The building, inaugurated in 2010, is a modern, gleaming white wave that contrasts magnificently with the architectural landscape of Ravello, which has remained virtually unchanged for centuries. The complex is divided into three blocks: the auditorium, with a capacity of 400 seats; the car park; and the “support building”, which houses the bar on the square, the staircase system, the bookshop/ticket office, rehearsal and recording rooms, storage rooms and machine rooms. Concerts and cultural events are held here, putting Ravello on the international map for music and contemporary art.
Ceramica Artistica Solimene Factory
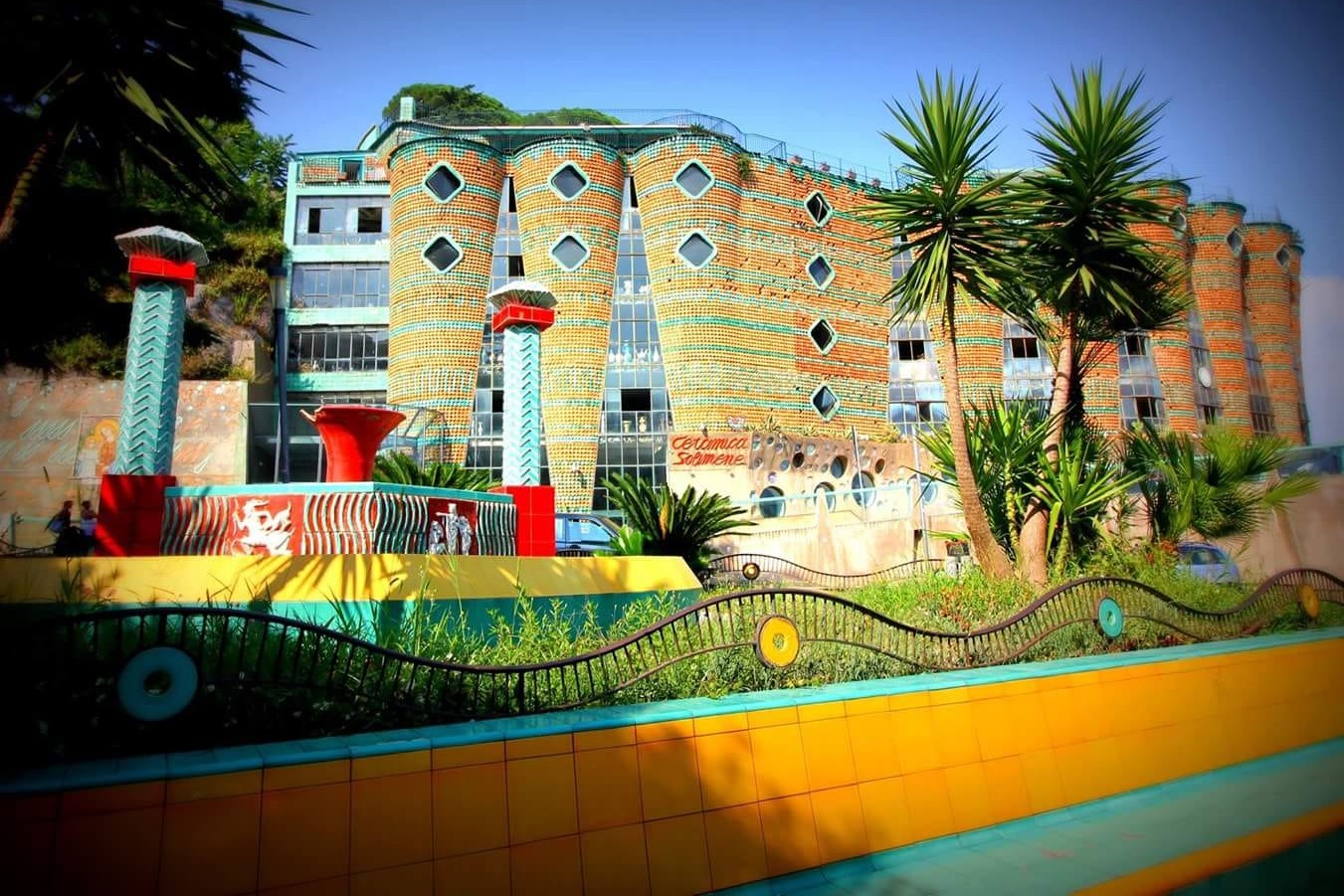
Located in Vietri sul Mare, a few steps from the Church of St. John the Baptist, the Ceramica Artistica Solimene Factory is considered a masterpiece of modern architecture. The structure, used for production, exhibition and sales by the city’s most renowned ceramics shop, was built between 1951 and 1954 based on a design by architect Paolo Soleri, famous for inventing the concept of “arcology” (architecture and ecology) and a student of the renowned Frank Lloyd Wright. It looks like a functional and industrial reinterpretation of Parc Güell or a brilliant anticipation of the architecture invented by Frank Gehry, with the seven towers of the façade flaring upwards and formed by ceramic elements. Inside, the spaces are spread over several levels, in a dynamic interweaving of ramps and curved volumes, where natural light filters through the irregular openings.
Church of the Holy Family
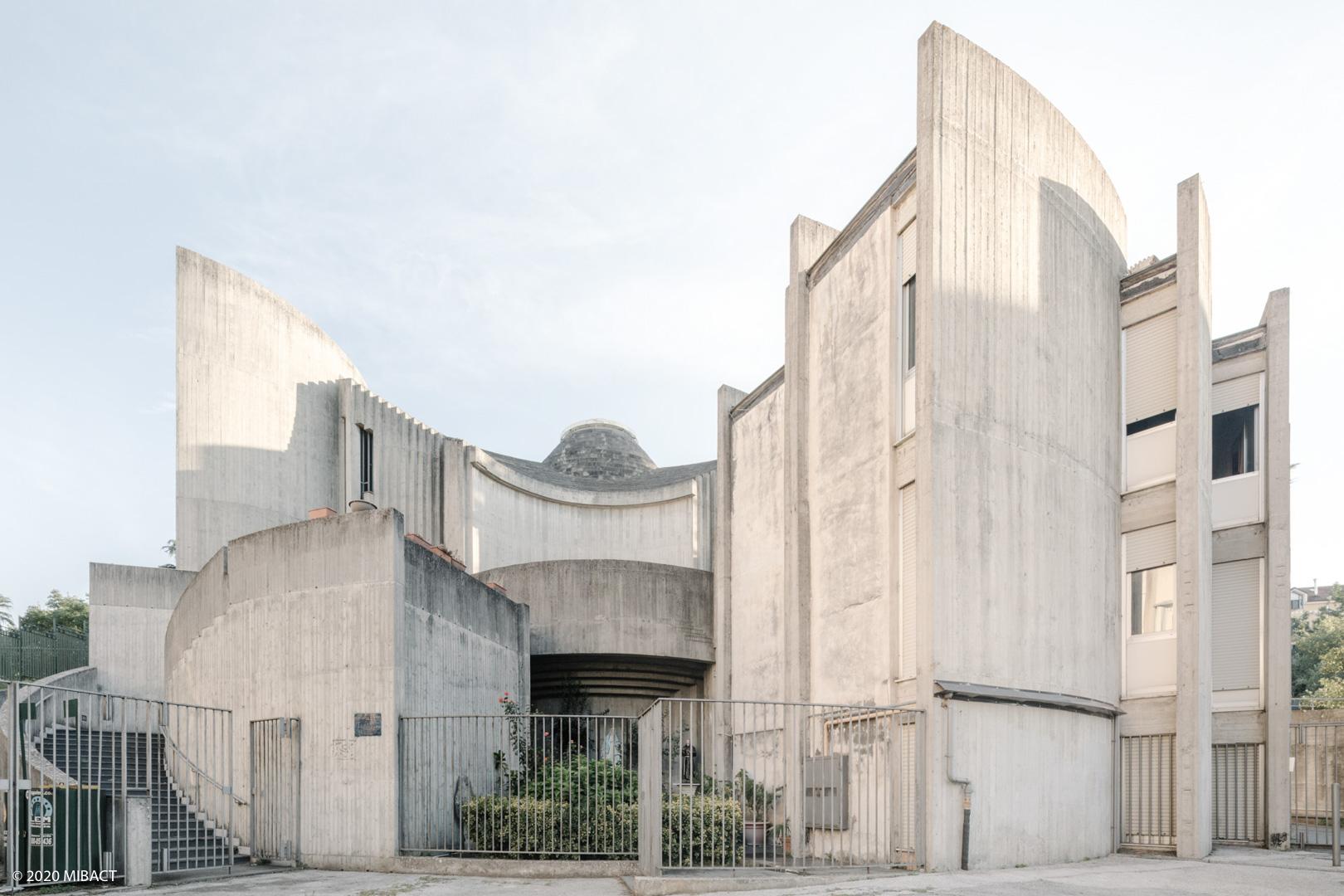
In Fratte, a north-eastern suburb of Salerno, lies a hidden gem of contemporary architecture: the Church of the Holy Family. Little known and rarely visited, it is representative of a period of radical transformation in sacred architecture. It was built after the Second Vatican Council (1962-1965), which revolutionised the way places of worship were conceived, emphasising liturgical functionality and the active participation of the faithful. Opened to the public in 1974, the church was designed by Salerno engineer Vittorio Gigliotti and architect Paolo Portoghesi. The structure is characterised by its organic and sinuous forms, with an elliptical plan that creates an enveloping and intimate space. The curved reinforced concrete walls are embellished with large stained-glass windows that flood the interior with natural light, creating a contemplative and mystical atmosphere.
Salerno Maritime Station
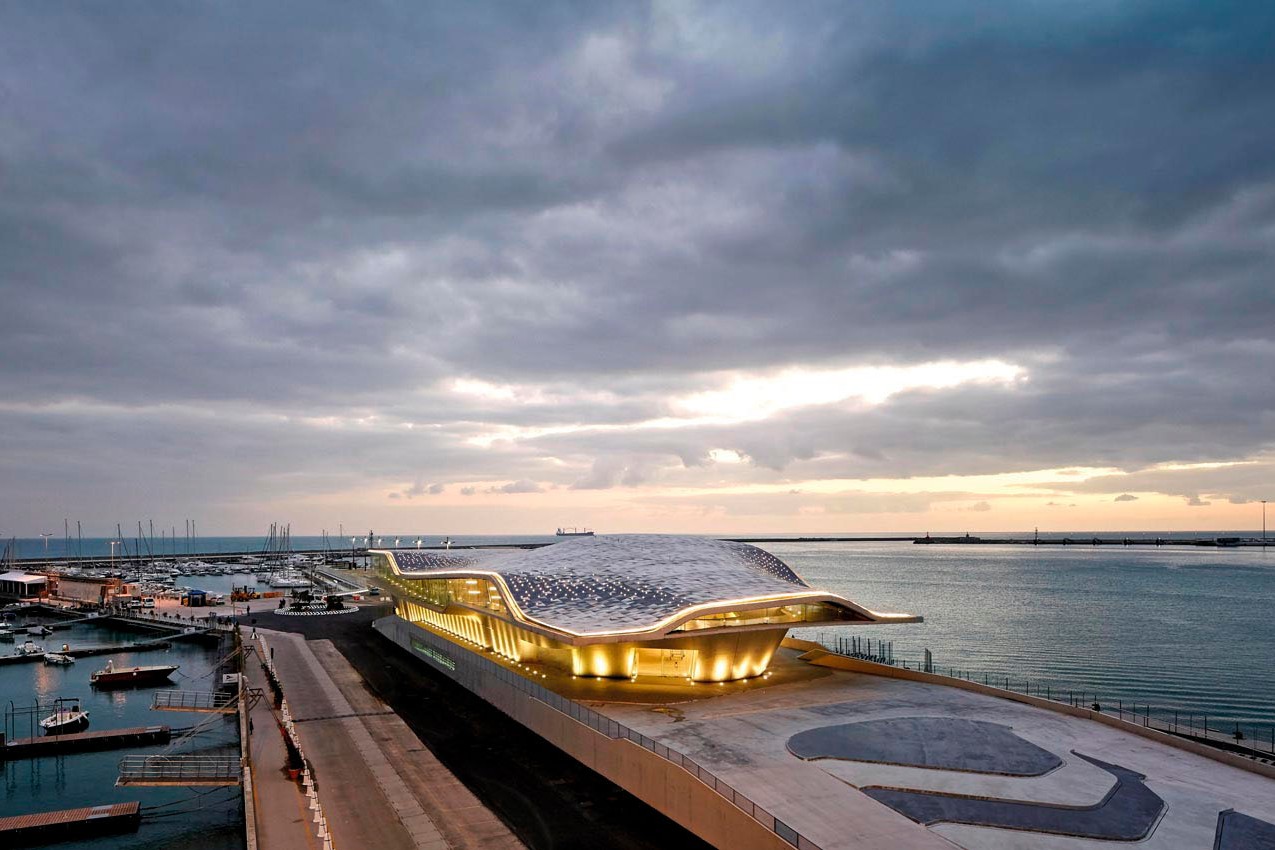
The Salerno Maritime Station is the last major work by Zaha Hadid, the Iraqi-British architect known for her deconstructivist style, characterised by fluid and dynamic forms. Located on the Manfredi Pier of the commercial port, the structure has been described by the studio that designed it as “an oyster with a hard outer shell that encloses fluid and soft elements inside; a tempered roof that acts as a protective shield from the intense Mediterranean sun”. The soft lines and a system of staircases and walkways open to the void give the building a fluid character, which is accentuated by the coloured ceramic tile roof. From a functional point of view, the building is a waiting and refreshment point for those embarking or disembarking from cruise ships or ferries.
The Crescent
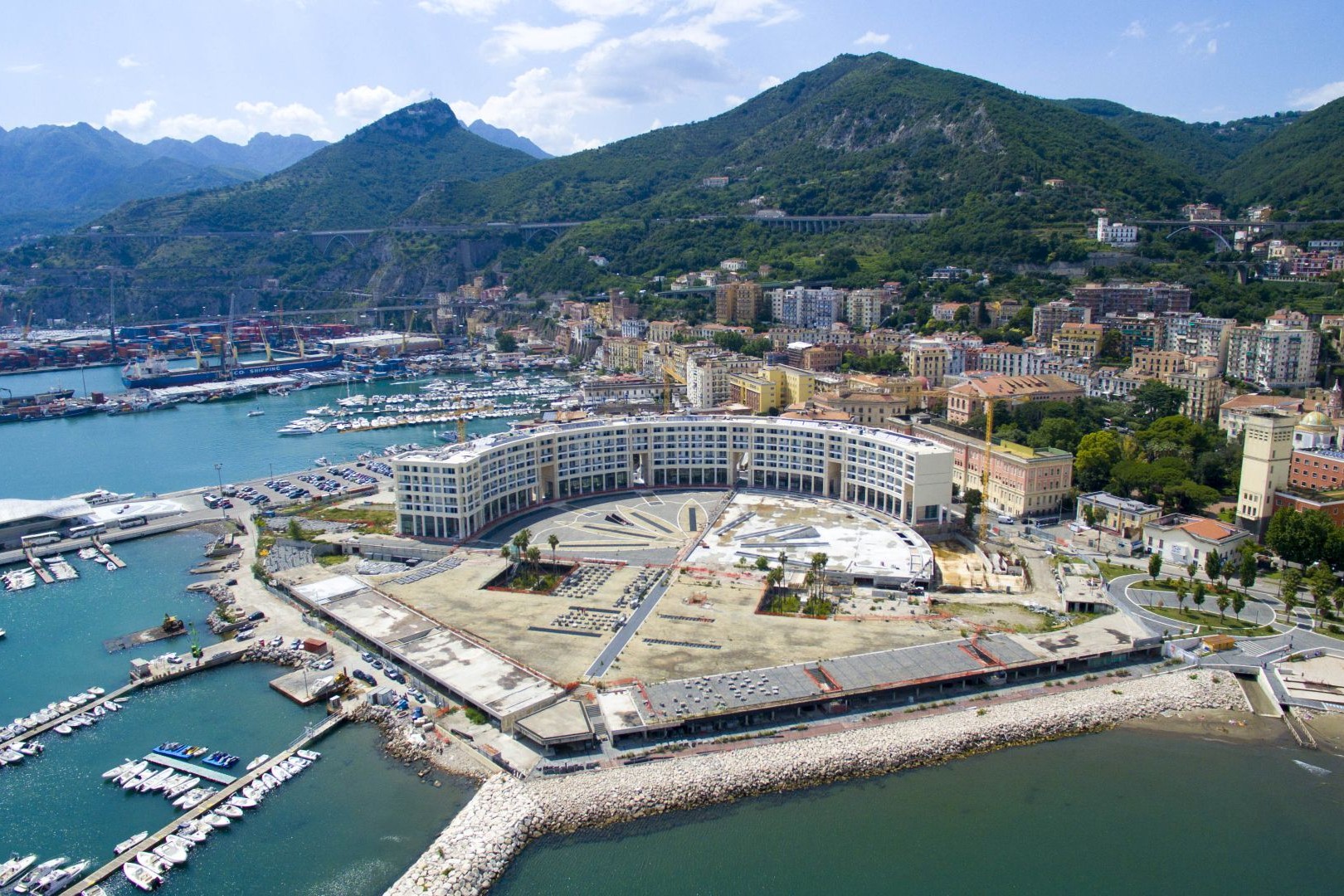
The Crescent is a mega architectural complex that stands majestically on the Salerno seafront. Located a stone’s throw from Zaha Hadid’s Maritime Station, it bears the signature of the great Catalan architect Ricardo Bofill, considered one of the leading representatives of postmodernism. Begun in 2007 and completed in 2021 after a long construction process, it takes its name from its characteristic crescent shape. The imposing structure, characterised by a postmodern neoclassical façade with columns, arches and sloping terraces, evokes the great Mediterranean architecture reinterpreted in a contemporary key. The complex features a porticoed shopping arcade at street level, while the upper floors are intended for residential use.
Salerno Justice Complex
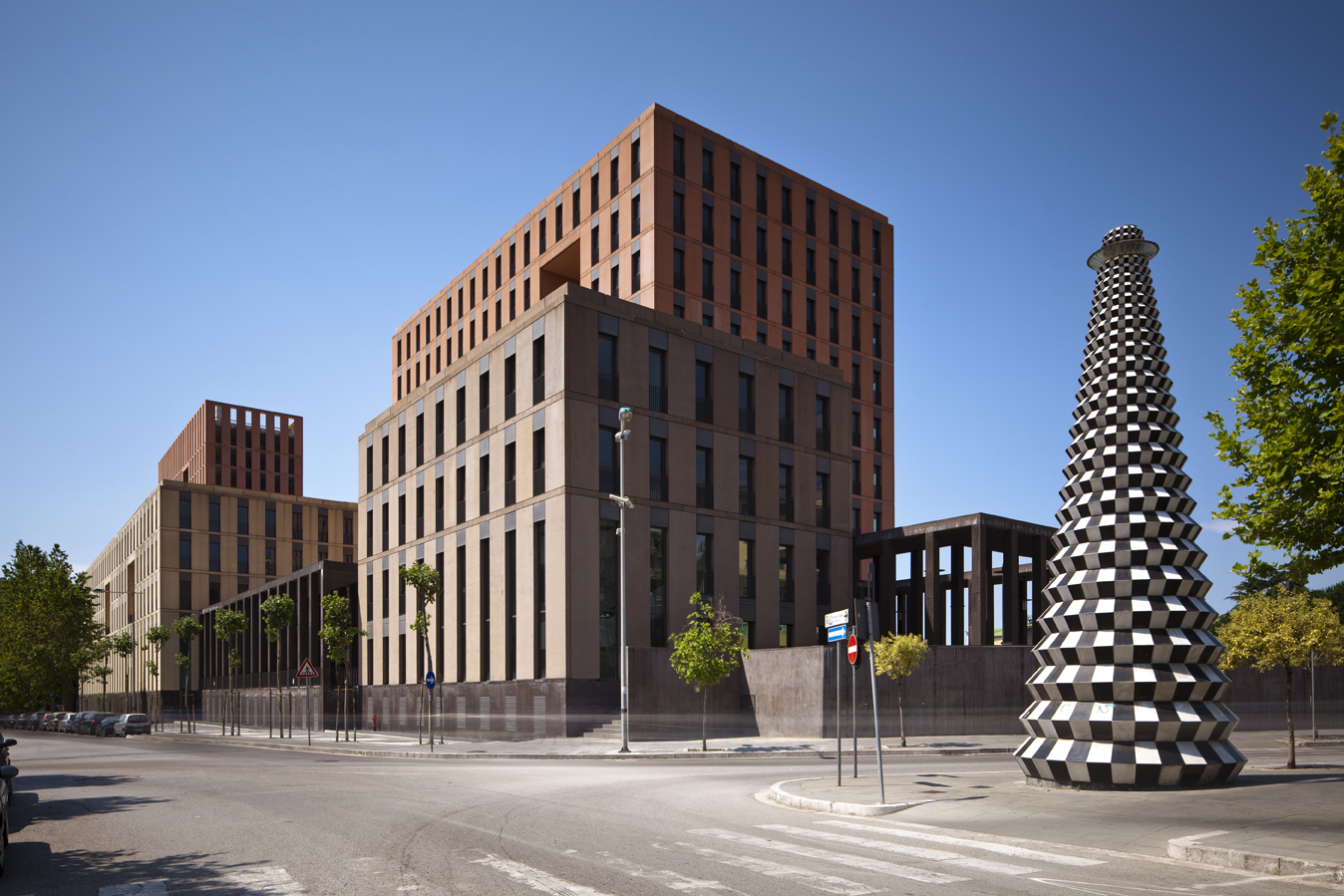
Finally, the last piece of modern architecture we recommend you see is the Salerno Justice Complex, a complex designed by acclaimed British architect David Chipperfield to house the city’s courts and judicial offices. The layout, divided into blocks of different heights and functions, echoes the historic urban fabric of Salerno, reinterpreting it in a modern key through the use of essential materials such as stone, glass and concrete. The façades, marked by regular rhythms and luminous surfaces, give the complex a sense of balance and sober monumentality. The area in which it stands is between the road that runs alongside the Irno river, the railway tracks near the station and the sea.
Featured photo © Atlante architettura contemporanea


